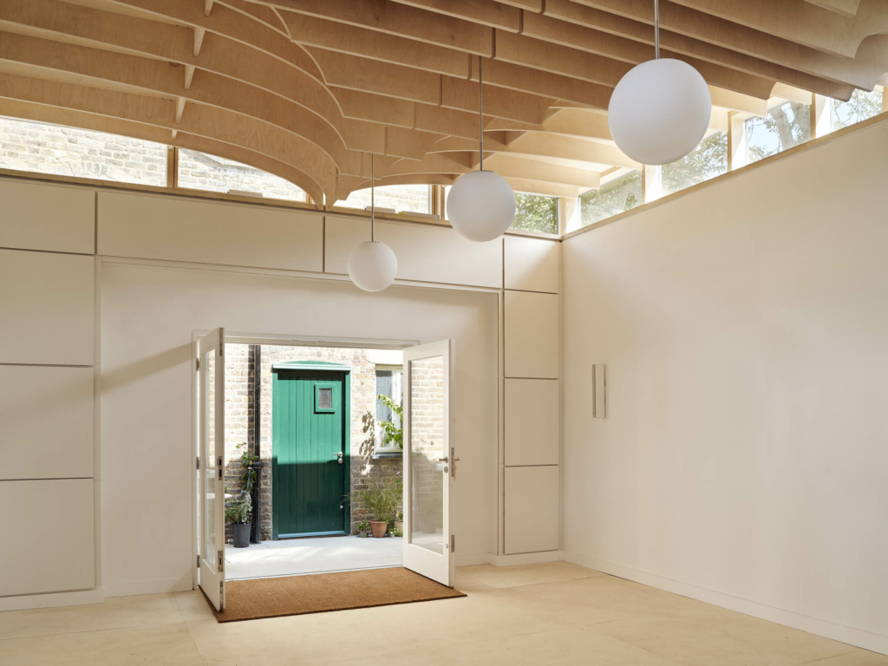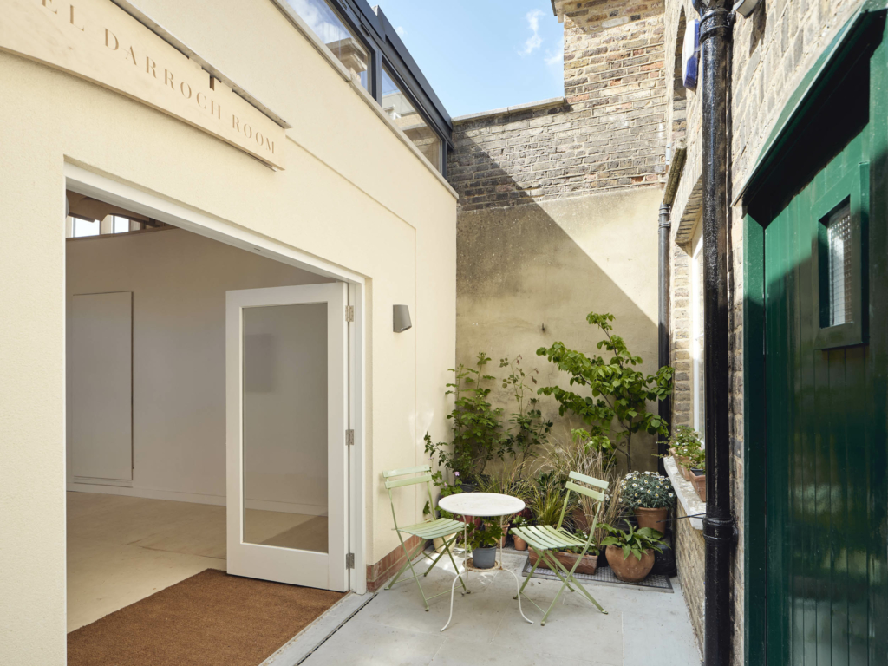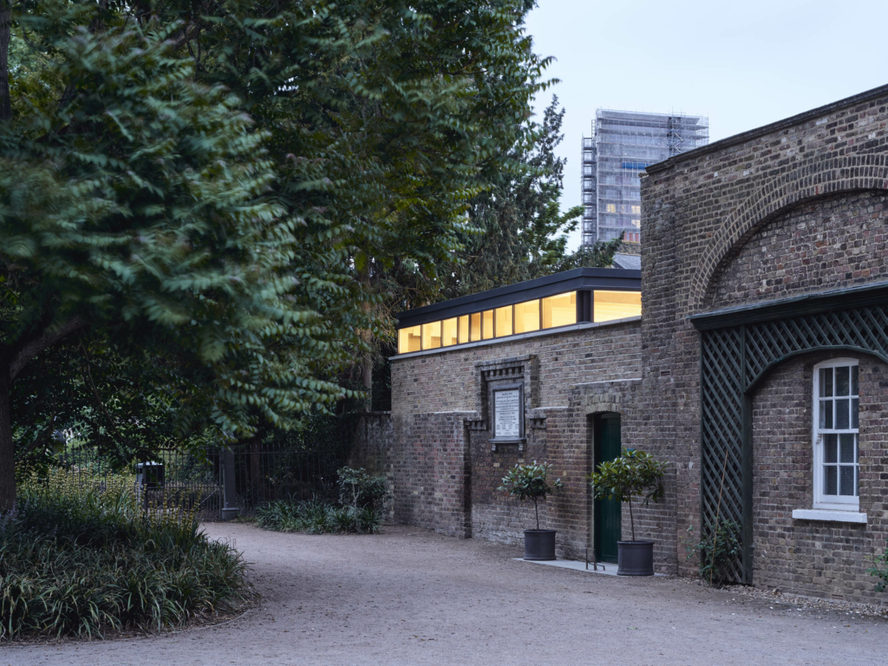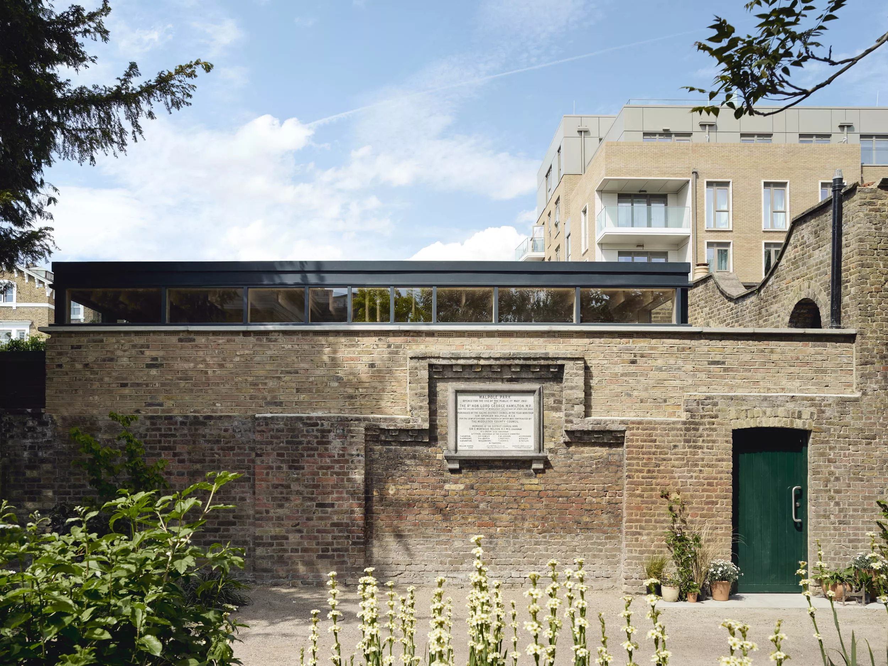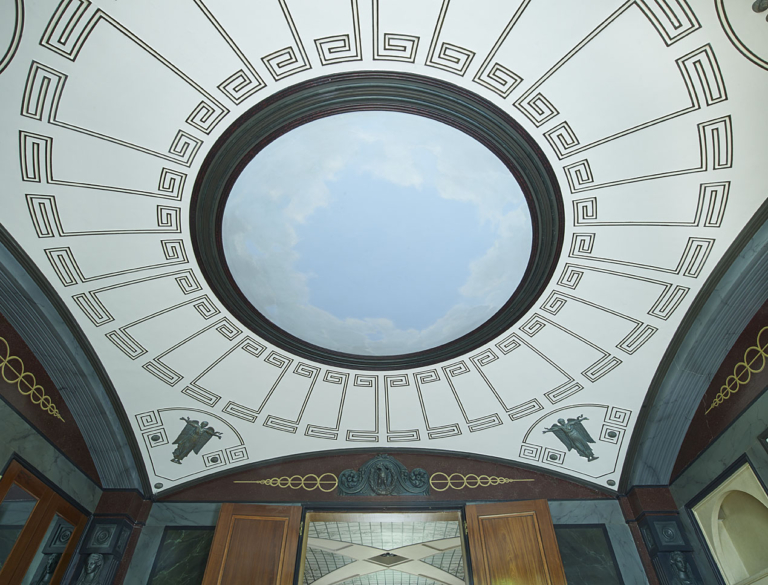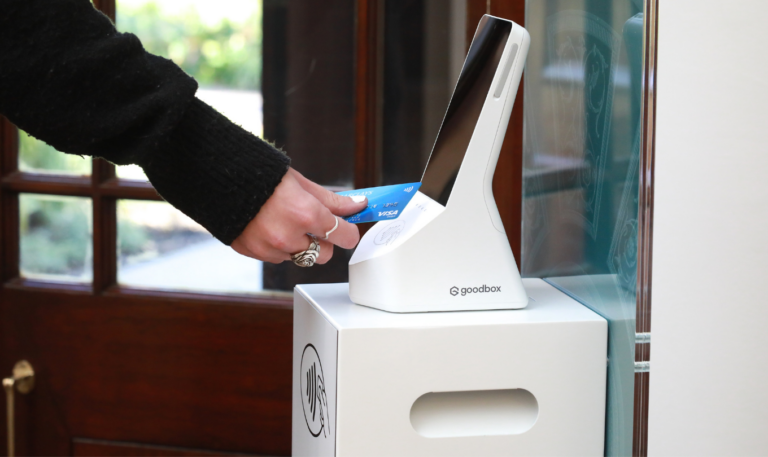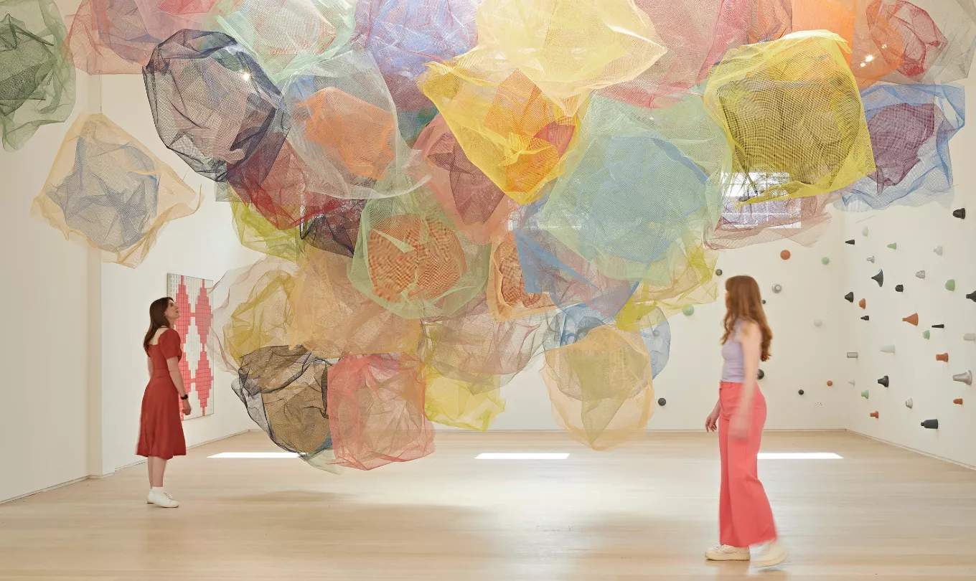This contemporary building sits within the Grade 1 listed courtyard space of Pitzhanger’s original Georgian lodge and has been designed and built by a project team led by Jo Townshend Architects (JTA), which combines cutting-edge digital technology and sustainable practices.
The new space has been inspired by many of Pitzhanger’s extraordinary features designed by Sir John Soane including roof lanterns and the play of light, buildings within buildings and ceiling architecture, in addition to the use of innovative technologies, as Soane would have also employed during his time.
The new space provides Pitzhanger’s large and invaluable team of volunteers with a dedicated area to relax, socialise and access training and development activities. The space is also intended for local community and charity groups to meet, gather and connect.
The Pitzhanger Hub has essential meeting equipment including computers, projector and a board table and workspace for up to 16. To find out more about hiring the space, visit here or email private.hire@pitzhanger.org.uk.
Explore and find out more in our related events!
Pitzhanger Design Series: Creating Pitzhanger Hub, Wed 6 July, 6.30pm
Open Sunday, Sun 3 July
Project Team
Architect: Jo Townshend Architects
Structural Engineer: Webb Yates Engineers
Main Contractor: JK London Construction Ltd
Consultant Structural Engineer: Aecom
Lighting Designer: Studio Dekka
IT Consultant: Modalit
Security Consultant: E&B Alarms
Audio/Visual: Sonic Solutions
We are very grateful to the following funders, whose generous support has made this project possible:
Jeremy Darroch
The Foyle Foundation
The Michael Bishop Foundation
Garfield Weston Foundation
Bernard Sunley Foundation
The Pilgrim Trust
